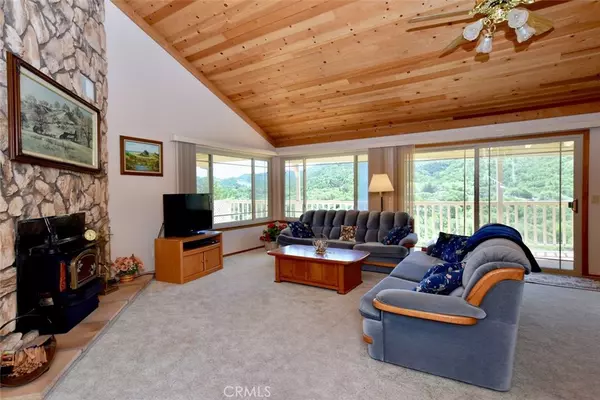$450,000
$475,000
5.3%For more information regarding the value of a property, please contact us for a free consultation.
5074 Meadow Lark LN Paso Robles, CA 93446
4 Beds
4 Baths
2,400 SqFt
Key Details
Sold Price $450,000
Property Type Single Family Home
Sub Type Single Family Residence
Listing Status Sold
Purchase Type For Sale
Square Footage 2,400 sqft
Price per Sqft $187
Subdivision Pr Lake Nacimiento(230)
MLS Listing ID NS19075529
Sold Date 10/29/19
Bedrooms 4
Full Baths 2
Half Baths 1
Three Quarter Bath 1
Condo Fees $90
HOA Fees $90/mo
HOA Y/N Yes
Year Built 1984
Lot Size 5,227 Sqft
Property Description
Amazing views overlooking large year-round pond from this top of cul-de-sac 4 bedroom, 3 ½ bath home. In addition, there is a spacious full height loft, + an abundance of storage. Step into an impressive open floorplan w/expansive windows & glass doors to wonderful covered deck. Features vaulted wood ceilings & floor to ceiling Adelaide stone fireplace w/heatilator. Spacious dining area & well-appointed kitchen w/eating bar. ½ guest bath & master bedroom on main level. Double door entry master also features vaulted wood ceilings, large walk-in closet, & glass doors to rear deck. Large master bath has double sinks & separate space for toilet & shower. Spiral staircase leads to upstairs loft handy for extra sleeping quarters or hobby room. Step down to lower level w/open hallway to 3 more bedrooms. All have fantastic views & 2 have glass doors to 2nd deck. 2 bedrooms have direct access to Jack & Jill bathroom. Downstairs bedrooms refreshingly cool in summer & also feature separate guest bath. Enjoy sizable laundry room w/ample cabinets & counter space. Barely used as a vacation home by the same family since new. Comfortable home w/central HVAC + ceiling fans, tiled counters & showers, & wood trim throughout. 2-car garage is extra deep on one side. 2 areas below house for extra storage. Front & back yards fenced w/lawn in front & 2 walnut trees in back. Walk out to greenbelt & down to pond large enough for small boat. Enjoy the many amenities of Heritage Ranch.
Location
State CA
County San Luis Obispo
Area Prnw - Pr North 46-West 101
Zoning RSF
Rooms
Main Level Bedrooms 1
Interior
Interior Features Ceiling Fan(s), Cathedral Ceiling(s), Multiple Staircases, Open Floorplan, Tile Counters, Jack and Jill Bath, Main Level Master, Walk-In Closet(s)
Heating Central, Propane
Cooling Central Air
Flooring Carpet, Tile, Vinyl
Fireplaces Type Heatilator, Living Room
Fireplace Yes
Appliance Dishwasher, Electric Oven, Electric Range, Free-Standing Range, Microwave
Laundry Electric Dryer Hookup
Exterior
Garage Boat, Driveway, Garage Faces Front
Garage Spaces 2.0
Garage Description 2.0
Pool In Ground, Lap, Association
Community Features Biking, Dog Park, Golf, Hiking, Horse Trails, Stable(s), Water Sports, Fishing, Gated, Marina
Amenities Available Boat Dock, Billiard Room, Clubhouse, Controlled Access, Sport Court, Fire Pit, Maintenance Grounds, Game Room, Horse Trails, Jogging Path, Meeting Room, Meeting/Banquet/Party Room, Outdoor Cooking Area, Other Courts, Barbecue, Picnic Area, Pier, Playground, Pool, Pets Allowed, Recreation Room
Waterfront Description Lake,Lake Privileges,Reservoir in Community
View Y/N Yes
View Canyon, Park/Greenbelt, Mountain(s), Panoramic, Pond
Accessibility Safe Emergency Egress from Home
Porch Covered, Deck
Attached Garage Yes
Total Parking Spaces 2
Private Pool No
Building
Lot Description Back Yard, Cul-De-Sac, Front Yard, Paved
Story 2
Entry Level Three Or More
Sewer Private Sewer, Sewer Assessment(s)
Water Private
Level or Stories Three Or More
New Construction No
Schools
Elementary Schools Cappy Culver
School District Paso Robles Joint Unified
Others
HOA Name HROA
Senior Community No
Tax ID 012301028
Security Features Carbon Monoxide Detector(s),Gated with Guard,Gated Community,Gated with Attendant,24 Hour Security,Smoke Detector(s)
Acceptable Financing Cash, Cash to New Loan, Conventional, FHA, Fannie Mae, VA Loan
Horse Feature Riding Trail
Listing Terms Cash, Cash to New Loan, Conventional, FHA, Fannie Mae, VA Loan
Financing FHA
Special Listing Condition Standard
Read Less
Want to know what your home might be worth? Contact us for a FREE valuation!

Our team is ready to help you sell your home for the highest possible price ASAP

Bought with Douglas Dart • Dart Realty & Property Management






