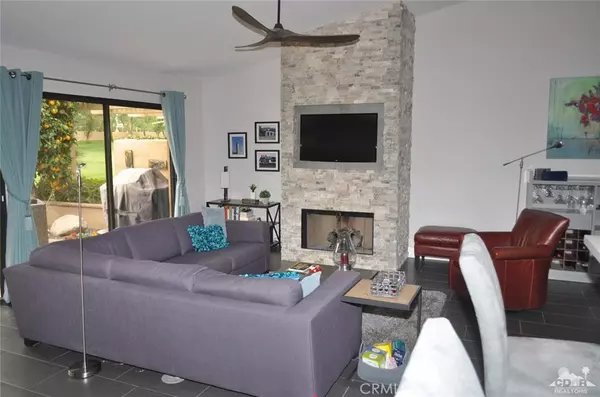$269,000
$279,000
3.6%For more information regarding the value of a property, please contact us for a free consultation.
77653 Woodhaven DR S Palm Desert, CA 92211
2 Beds
2 Baths
1,348 SqFt
Key Details
Sold Price $269,000
Property Type Condo
Sub Type Condominium
Listing Status Sold
Purchase Type For Sale
Square Footage 1,348 sqft
Price per Sqft $199
Subdivision Woodhaven Country Cl
MLS Listing ID 219010429DA
Sold Date 05/29/19
Bedrooms 2
Three Quarter Bath 2
Condo Fees $520
Construction Status Updated/Remodeled
HOA Fees $520/mo
HOA Y/N Yes
Year Built 1984
Lot Size 2,178 Sqft
Property Description
Beautifully remodeled 2 br/ 2 bath Cypress plan. This lovely condo has been upgraded & modernized to perfection. The kitchen is breathtaking: Color, style...shiny new cabinets & bright mosaic backsplash w/white quartz counter tops; new appliances & lighting. The 2 bathrooms boast all new tiling, glass, cabinets, fixtures, and added storage space. The atrium offers soothing ambiance with fountain, pot plants & new stylish brick-like pavers. The living area throughout has fresh paint, & new wood-look plank tile flooring. Enjoy your morning coffee on the sunny south facing patio with golf course views. Woodhaven CC is equity owned; offering gated security, 18 hole golf course, pro shop, 8 tennis courts, fitness center, card room, snack bar, restaurant & lounge, banquet facilities, 4 heated swimming pools w/spas, plus earthquake insurance & cable TV w/basic internet. Low HOA fee $520/mo.
Location
State CA
County Riverside
Area 324 - East Palm Desert
Interior
Interior Features Breakfast Bar, Cathedral Ceiling(s), Walk-In Closet(s)
Heating Forced Air, Natural Gas
Cooling Central Air, Electric
Flooring Tile
Fireplaces Type Gas, Living Room, Masonry
Fireplace Yes
Appliance Dishwasher, Electric Cooktop, Electric Oven, Electric Range, Disposal, Gas Water Heater, Microwave, Refrigerator, Range Hood, Vented Exhaust Fan, Water Heater
Laundry In Garage
Exterior
Parking Features Direct Access, Driveway, Garage, On Street
Garage Spaces 2.0
Garage Description 2.0
Pool Electric Heat, In Ground
Community Features Golf, Gated
Utilities Available Cable Available
Amenities Available Clubhouse, Fitness Center, Golf Course, Maintenance Grounds, Game Room, Insurance, Lake or Pond, Meeting Room, Management, Meeting/Banquet/Party Room, Pet Restrictions, Security, Tennis Court(s), Trash, Cable TV
View Y/N Yes
View Golf Course
Roof Type Tile
Porch Concrete
Attached Garage Yes
Total Parking Spaces 2
Private Pool Yes
Building
Lot Description Landscaped, On Golf Course, Sprinkler System
Foundation Slab
Architectural Style Spanish
New Construction No
Construction Status Updated/Remodeled
Schools
School District Desert Sands Unified
Others
HOA Name Desert Resort Management
Senior Community No
Tax ID 632106050
Security Features Gated Community,Resident Manager
Acceptable Financing Cash, Cash to New Loan
Listing Terms Cash, Cash to New Loan
Financing Conventional
Special Listing Condition Standard
Read Less
Want to know what your home might be worth? Contact us for a FREE valuation!

Our team is ready to help you sell your home for the highest possible price ASAP

Bought with Deborah Scanlon • Deborah Scanlon, Broker






