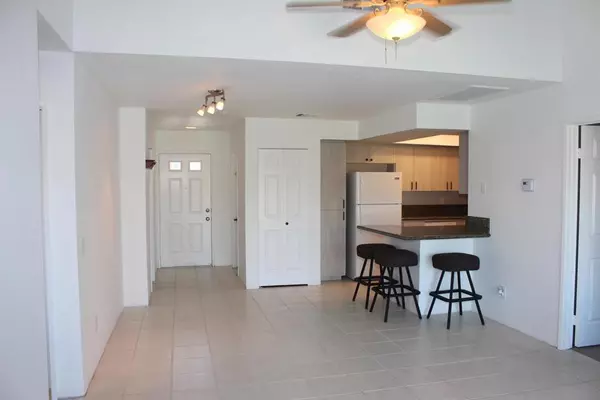$231,500
$234,900
1.4%For more information regarding the value of a property, please contact us for a free consultation.
79310 N Sunset Ridge DR La Quinta, CA 92253
3 Beds
3 Baths
1,280 SqFt
Key Details
Sold Price $231,500
Property Type Condo
Sub Type Condominium
Listing Status Sold
Purchase Type For Sale
Square Footage 1,280 sqft
Price per Sqft $180
Subdivision La Quinta Palms
MLS Listing ID 219038997DA
Sold Date 03/23/20
Bedrooms 3
Full Baths 3
Condo Fees $395
HOA Fees $395/mo
HOA Y/N Yes
Year Built 1987
Lot Size 2,613 Sqft
Property Description
La Quinta Palms is a great community! Gated, tennis, community pools and spas! This 3 bedroom, 3 bath unit has new carpet and paint, an upgraded kitchen with new cabinet faces, granite counter tops, and includes the refrigerator. There is an eating bar, 2 car attached garage, cieling fans, rear patio, laundry in the garage and the washer and dryer are included. One of the bedrooms has a mini-fridge, wet bar sink, and an exterior entry/exit. The HVAC system and water heater are 1 year old.
Location
State CA
County Riverside
Area 308 - La Quinta North Of Hwy 111, Indian Springs
Interior
Heating Central, Forced Air
Cooling Central Air
Flooring Carpet, Tile
Fireplace No
Exterior
Garage Driveway
Garage Spaces 2.0
Garage Description 2.0
Community Features Gated
Amenities Available Controlled Access
View Y/N Yes
View Pool
Roof Type Tile
Attached Garage Yes
Total Parking Spaces 4
Private Pool No
Building
Lot Description Planned Unit Development
Story 1
Entry Level One
Foundation Slab
Level or Stories One
New Construction No
Schools
School District Desert Sands Unified
Others
HOA Name La Quinta Palms HOA
Senior Community No
Tax ID 604100049
Security Features Gated Community
Acceptable Financing Cash, Cash to New Loan
Listing Terms Cash, Cash to New Loan
Financing FHA
Special Listing Condition Standard
Read Less
Want to know what your home might be worth? Contact us for a FREE valuation!

Our team is ready to help you sell your home for the highest possible price ASAP

Bought with Robin Harmon • Bennion Deville Homes






