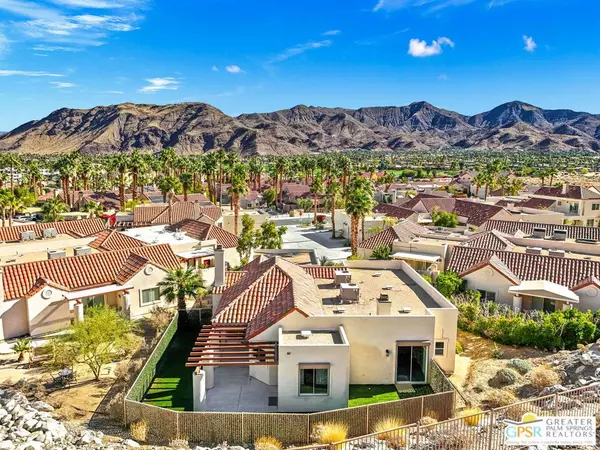UPDATED:
01/18/2025 08:59 PM
Key Details
Property Type Condo
Sub Type Condominium
Listing Status Active
Purchase Type For Sale
Square Footage 2,102 sqft
Price per Sqft $425
Subdivision Canyon Heights
MLS Listing ID 25485425
Bedrooms 3
Full Baths 3
Half Baths 1
Condo Fees $766
Construction Status Updated/Remodeled
HOA Fees $766/mo
HOA Y/N Yes
Year Built 2005
Lot Size 2,117 Sqft
Property Description
Location
State CA
County Riverside
Area 334 - South End Palm Springs
Rooms
Other Rooms Guest House
Interior
Interior Features Ceiling Fan(s), Separate/Formal Dining Room, High Ceilings, Open Floorplan, Recessed Lighting, Storage, Utility Room, Walk-In Pantry, Walk-In Closet(s)
Heating Central, Forced Air
Cooling Central Air
Flooring Tile
Fireplaces Type Library, Living Room, See Through
Inclusions All attached appliances
Furnishings Unfurnished
Fireplace Yes
Appliance Built-In, Dishwasher, Disposal, Gas Range, Microwave, Refrigerator, Range Hood, Dryer, Washer
Laundry Laundry Room
Exterior
Parking Features Door-Multi, Direct Access, Driveway, Garage, Garage Door Opener
Garage Spaces 2.0
Garage Description 2.0
Fence Wrought Iron
Pool Community, Fenced, Gunite, Association
Community Features Pool
Amenities Available Clubhouse, Pool, Pet Restrictions, Spa/Hot Tub, Tennis Court(s)
View Y/N Yes
View Desert, Mountain(s)
Roof Type Tile
Porch Open, Patio
Attached Garage Yes
Total Parking Spaces 2
Private Pool No
Building
Lot Description Landscaped
Faces East
Story 1
Entry Level One
Foundation Slab
Sewer Sewer Tap Paid
Architectural Style Contemporary
Level or Stories One
Additional Building Guest House
New Construction No
Construction Status Updated/Remodeled
Others
Pets Allowed Yes
Senior Community No
Tax ID 513543022
Security Features Carbon Monoxide Detector(s),Smoke Detector(s)
Financing Cash
Special Listing Condition Standard
Pets Allowed Yes




