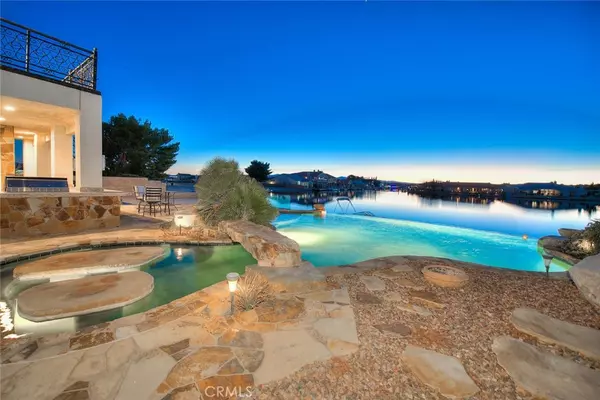UPDATED:
01/18/2025 12:02 AM
Key Details
Property Type Single Family Home
Sub Type Single Family Residence
Listing Status Active
Purchase Type For Sale
Square Footage 5,136 sqft
Price per Sqft $194
MLS Listing ID CV25008137
Bedrooms 5
Full Baths 5
Half Baths 1
Condo Fees $224
Construction Status Turnkey
HOA Fees $224/mo
HOA Y/N Yes
Year Built 2008
Lot Size 0.347 Acres
Property Description
Location
State CA
County San Bernardino
Area Hndl - Helendale
Zoning RS
Rooms
Main Level Bedrooms 2
Interior
Interior Features Breakfast Bar, Built-in Features, Breakfast Area, Ceiling Fan(s), Granite Counters, High Ceilings, Open Floorplan, Pantry, Recessed Lighting, See Remarks, Storage, Wood Product Walls, Bedroom on Main Level, Entrance Foyer, Loft, Primary Suite, Walk-In Pantry, Walk-In Closet(s)
Heating Central
Cooling Central Air
Fireplaces Type Family Room, Primary Bedroom, See Remarks
Fireplace Yes
Appliance 6 Burner Stove, Dishwasher, Gas Cooktop, Gas Oven, Gas Range, Microwave, Refrigerator, Range Hood, Water Heater
Laundry Inside, Laundry Room
Exterior
Exterior Feature Barbecue, Dock
Parking Features Boat, Direct Access, Driveway, Garage, RV Access/Parking
Garage Spaces 3.0
Garage Description 3.0
Fence Block
Pool Infinity, In Ground, Private, Association
Community Features Curbs, Golf, Gutter(s), Hiking, Lake, Park, Street Lights, Sidewalks, Water Sports, Fishing
Amenities Available Bocce Court, Call for Rules, Clubhouse, Fitness Center, Golf Course, Other Courts, Barbecue, Picnic Area, Playground, Pickleball, Pool, Tennis Court(s), Trail(s)
Waterfront Description Dock Access,Lake,Lake Front,Lake Privileges
View Y/N Yes
View Lake
Roof Type Tile
Porch Concrete, Deck, Patio
Attached Garage Yes
Total Parking Spaces 3
Private Pool Yes
Building
Lot Description Back Yard, Cul-De-Sac, Front Yard
Dwelling Type House
Story 2
Entry Level Two
Sewer Public Sewer
Water Public
Architectural Style Custom
Level or Stories Two
New Construction No
Construction Status Turnkey
Schools
School District Other
Others
HOA Name Silver Lakes Assoc
Senior Community No
Tax ID 0467821220000
Acceptable Financing Cash, Cash to New Loan, Conventional, Submit
Listing Terms Cash, Cash to New Loan, Conventional, Submit
Special Listing Condition Standard




