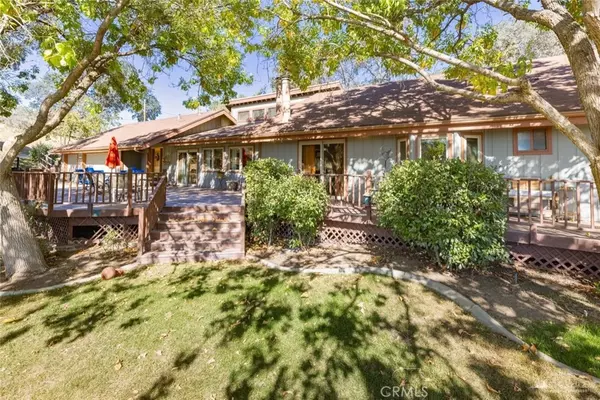UPDATED:
01/16/2025 02:30 AM
Key Details
Property Type Single Family Home
Sub Type Single Family Residence
Listing Status Active
Purchase Type For Sale
Square Footage 3,194 sqft
Price per Sqft $228
MLS Listing ID SR25010855
Bedrooms 6
Full Baths 3
Half Baths 1
Condo Fees $2,000
HOA Fees $2,000/ann
HOA Y/N Yes
Year Built 1984
Lot Size 24.880 Acres
Property Description
Location
State CA
County Kern
Area Thp - Tehachapi
Zoning E(20) RS
Rooms
Main Level Bedrooms 6
Interior
Heating Forced Air
Cooling Central Air
Fireplaces Type Family Room, Primary Bedroom, Wood Burning
Fireplace Yes
Appliance Dishwasher, Disposal, Gas Range
Laundry Laundry Room
Exterior
Garage Spaces 4.0
Garage Description 4.0
Pool Community
Community Features Mountainous, Rural, Pool
Amenities Available Call for Rules, Clubhouse, Controlled Access, Dog Park, Golf Course, Maintenance Grounds, Horse Trail(s), Meeting/Banquet/Party Room, Barbecue, Picnic Area, Playground, Pickleball, Recreation Room, Tennis Court(s), Trail(s), Trash
View Y/N Yes
View Mountain(s), Neighborhood
Roof Type Composition,Shingle
Porch Deck
Attached Garage Yes
Total Parking Spaces 4
Private Pool No
Building
Lot Description Horse Property, Irregular Lot, Rolling Slope, Ranch
Dwelling Type House
Story 1
Entry Level One
Sewer Engineered Septic
Water Public
Architectural Style Ranch
Level or Stories One
New Construction No
Schools
School District Call Listing Office
Others
HOA Name Bear Valley
Senior Community No
Tax ID 32322008002
Security Features Gated with Attendant
Acceptable Financing Cash, Conventional
Horse Property Yes
Listing Terms Cash, Conventional
Special Listing Condition Standard




