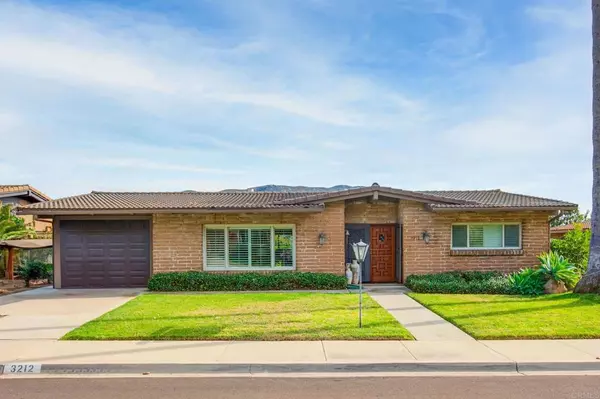UPDATED:
01/14/2025 12:57 AM
Key Details
Property Type Single Family Home
Sub Type Single Family Residence
Listing Status Pending
Purchase Type For Sale
Square Footage 1,330 sqft
Price per Sqft $510
MLS Listing ID NDP2410291
Bedrooms 2
Full Baths 2
Condo Fees $304
Construction Status Turnkey
HOA Fees $304/mo
HOA Y/N Yes
Year Built 1967
Lot Size 5,227 Sqft
Lot Dimensions Assessor
Property Description
Location
State CA
County San Diego
Area 92028 - Fallbrook
Zoning Residential
Rooms
Main Level Bedrooms 2
Interior
Interior Features Brick Walls, Ceiling Fan(s), Granite Counters, See Remarks, Bedroom on Main Level, Main Level Primary
Heating Electric, Forced Air
Cooling Central Air
Flooring Laminate, Tile
Fireplaces Type Living Room
Fireplace Yes
Appliance Dishwasher, Electric Oven, Disposal, Microwave
Laundry In Garage
Exterior
Parking Features Direct Access, Driveway, Garage, On Street
Garage Spaces 1.0
Garage Description 1.0
Pool Community, Association
Community Features Sidewalks, Pool
Utilities Available Electricity Connected
Amenities Available Clubhouse, Pool, Trash
View Y/N Yes
View Mountain(s)
Roof Type Spanish Tile
Porch Rear Porch, Lanai, Patio, See Remarks
Attached Garage Yes
Total Parking Spaces 1
Private Pool No
Building
Lot Description Back Yard, Cul-De-Sac, Front Yard, Lawn, Landscaped, Yard
Story 1
Entry Level One
Foundation Concrete Perimeter
Sewer Public Sewer
Level or Stories One
Construction Status Turnkey
Schools
Elementary Schools Fallbrook
High Schools Fallbrook
School District Fallbrook Union
Others
HOA Name Pala Mesa Village
Senior Community No
Tax ID 1251821900
Acceptable Financing Cash, Conventional, FHA, VA Loan
Listing Terms Cash, Conventional, FHA, VA Loan
Special Listing Condition Trust




