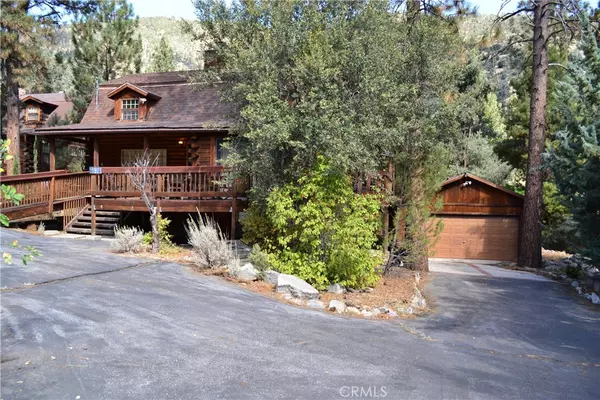OPEN HOUSE
Sat Jan 18, 11:00am - 2:00pm
UPDATED:
01/18/2025 10:39 PM
Key Details
Property Type Single Family Home
Sub Type Single Family Residence
Listing Status Active
Purchase Type For Sale
Square Footage 2,174 sqft
Price per Sqft $241
MLS Listing ID SR24207826
Bedrooms 4
Full Baths 3
Condo Fees $1,961
HOA Fees $1,961/ann
HOA Y/N Yes
Year Built 1977
Lot Size 9,718 Sqft
Property Description
As you enter, you'll be captivated by the handcrafted log walls and wood ceilings. The downstairs boasts a spacious open-concept living area with a wood-burning fireplace, great for entertaining or unwinding after a day of outdoor adventures. There is a large bedroom off the living area with an ensuite bathroom. To the right is a large open kitchen with an island, equipped with everything you need to create the perfect holiday meal. The adjoining dining area is ideal for family gatherings and special occasions. There is also a large laundry room with lots of storage, and a guest bathroom off the kitchen.
Upstairs has three additional well-appointed bedrooms offering plenty of space for family and guests, ensuring everyone has a cozy place to rest. Downstairs features a huge bonus room with built-in bar, half bath, and plenty of storage, providing endless possibilities- create a home office, game room, or additional guest space to suit your needs.
Step outside to enjoy your private outdoor sanctuary, where you can relax on the spacious deck or explore the lush, wooded surroundings and nearby neighborhood lake. The property also includes a garage, providing ample storage for all your mountain gear, and a circular driveway with plenty of parking. Additionally, some furniture may be included!
Located just a short walk to Pine Mountain Club Village, walking trails, and clubhouse, this log home offers the perfect blend of seclusion and accessibility. Don't miss this rare opportunity to own a piece of mountain paradise!
Schedule your private tour today and experience the magic of mountain living!
Location
State CA
County Kern
Area Pmcl - Pine Mountain Club
Zoning E
Rooms
Main Level Bedrooms 1
Interior
Interior Features Main Level Primary
Heating Forced Air, Wood Stove
Cooling None
Fireplaces Type Living Room
Fireplace Yes
Laundry Inside, Laundry Room
Exterior
Parking Features Circular Driveway, Garage Faces Front, Garage
Garage Spaces 2.0
Garage Description 2.0
Pool Community, Association
Community Features Biking, Dog Park, Golf, Hiking, Horse Trails, Stable(s), Mountainous, Near National Forest, Park, Rural, Pool
Amenities Available Bocce Court, Clubhouse, Sport Court, Dog Park, Golf Course, Horse Trail(s), Meeting/Banquet/Party Room, Outdoor Cooking Area, Picnic Area, Playground, Pickleball, Pool, Recreation Room, RV Parking, Spa/Hot Tub, Security, Tennis Court(s), Trail(s)
View Y/N Yes
View Mountain(s), Trees/Woods
Attached Garage No
Total Parking Spaces 7
Private Pool No
Building
Lot Description 0-1 Unit/Acre
Dwelling Type House
Story 2
Entry Level Two
Sewer Septic Tank
Water Public
Architectural Style Log Home
Level or Stories Two
New Construction No
Schools
School District El Tejon Unified
Others
HOA Name PMCPOA
Senior Community No
Tax ID 31616212008
Acceptable Financing Cash to New Loan
Horse Feature Riding Trail
Listing Terms Cash to New Loan
Special Listing Condition Standard




