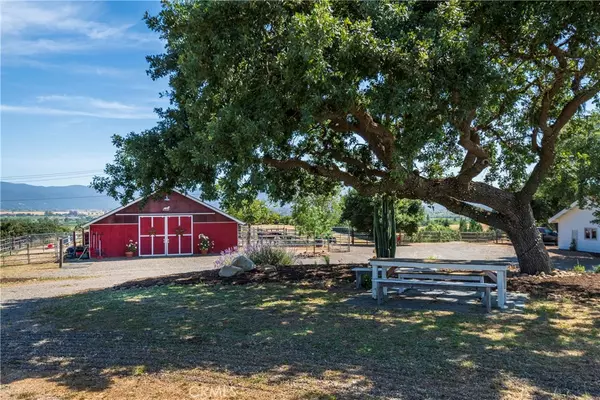
UPDATED:
11/02/2024 06:14 PM
Key Details
Property Type Single Family Home
Sub Type Single Family Residence
Listing Status Pending
Purchase Type For Sale
Square Footage 3,274 sqft
Price per Sqft $975
Subdivision Oak Trail Estates(1300)
MLS Listing ID SC24164160
Bedrooms 3
Full Baths 2
Half Baths 1
Condo Fees $300
HOA Fees $300/qua
HOA Y/N Yes
Year Built 1979
Lot Size 11.830 Acres
Property Description
Location
State CA
County Santa Barbara
Area Ynez - Santa Ynez Valley
Zoning AG-I-10
Rooms
Other Rooms Barn(s), Shed(s), Stable(s)
Main Level Bedrooms 2
Interior
Interior Features Beamed Ceilings, Built-in Features, Ceiling Fan(s), Crown Molding, Cathedral Ceiling(s), Separate/Formal Dining Room, High Ceilings, Open Floorplan, Pantry, Quartz Counters, Stone Counters, Storage, Attic, Primary Suite, Walk-In Pantry, Walk-In Closet(s)
Heating Central, Forced Air, Fireplace(s), Propane, Wood Stove
Cooling Central Air
Fireplaces Type Family Room, Primary Bedroom
Fireplace Yes
Appliance 6 Burner Stove, Dishwasher, Gas Oven, Gas Range, Range Hood, Water Softener, Trash Compactor, Water Heater, Dryer, Washer
Laundry Washer Hookup, Laundry Room, Propane Dryer Hookup
Exterior
Exterior Feature Lighting
Garage Converted Garage, Door-Multi, Garage, Garage Door Opener
Garage Spaces 2.0
Garage Description 2.0
Pool Fiberglass, Heated, Propane Heat, Private
Community Features Hiking, Horse Trails
Utilities Available Cable Connected, Electricity Connected, Propane, Other, Phone Connected, Water Connected
Amenities Available Horse Trails
View Y/N Yes
View Hills, Panoramic, Pasture, Vineyard
Porch Concrete, Deck, Patio, Stone, Wood
Attached Garage No
Total Parking Spaces 2
Private Pool Yes
Building
Lot Description 11-15 Units/Acre, Front Yard, Gentle Sloping, Horse Property, Landscaped, Pasture, Rolling Slope, Ranch, Sprinkler System, Trees
Dwelling Type House
Story 2
Entry Level Two
Sewer Holding Tank, Septic Type Unknown
Water Shared Well
Architectural Style English, Ranch
Level or Stories Two
Additional Building Barn(s), Shed(s), Stable(s)
New Construction No
Schools
School District Lompoc Unified
Others
HOA Name Oak Trail
Senior Community No
Tax ID 135320056
Acceptable Financing Cash
Horse Property Yes
Horse Feature Riding Trail
Listing Terms Cash
Special Listing Condition Standard





