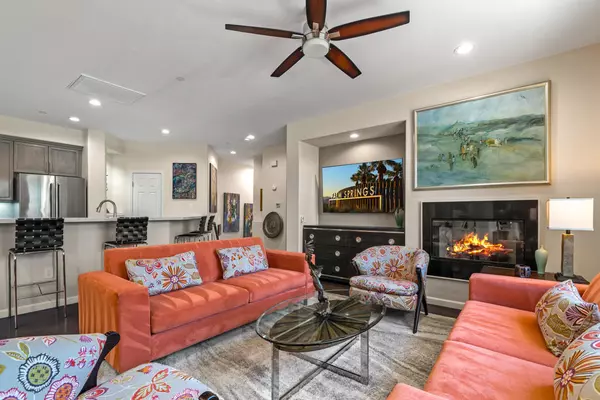
UPDATED:
11/09/2024 01:13 PM
Key Details
Property Type Condo
Sub Type Condominium
Listing Status Active Under Contract
Purchase Type For Sale
Square Footage 1,333 sqft
Price per Sqft $396
Subdivision Tierra Hermosa
MLS Listing ID 219114850PS
Bedrooms 2
Full Baths 2
Condo Fees $532
Construction Status Updated/Remodeled
HOA Fees $532/mo
HOA Y/N Yes
Land Lease Amount 3108.0
Year Built 2004
Lot Size 971 Sqft
Property Description
Location
State CA
County Riverside
Area 332 - Central Palm Springs
Interior
Interior Features Breakfast Bar, Built-in Features, Separate/Formal Dining Room, High Ceilings, Open Floorplan, Recessed Lighting, All Bedrooms Up, Primary Suite, Utility Room, Walk-In Pantry, Walk-In Closet(s)
Heating Central, Forced Air, Fireplace(s), Natural Gas
Cooling Central Air
Flooring Carpet, Tile, Wood
Fireplaces Type Gas, Living Room
Fireplace Yes
Appliance Dishwasher, Disposal, Gas Oven, Gas Range, Ice Maker, Microwave, Refrigerator, Range Hood, Vented Exhaust Fan, Water To Refrigerator
Laundry Laundry Room
Exterior
Garage Driveway, Garage, Garage Door Opener
Garage Spaces 2.0
Garage Description 2.0
Pool Community, Gunite, In Ground
Community Features Gated, Pool
Amenities Available Maintenance Grounds, Pet Restrictions, Cable TV, Water
View Y/N Yes
View Mountain(s), Panoramic, Pool
Roof Type Tile
Porch Covered
Attached Garage Yes
Total Parking Spaces 3
Private Pool Yes
Building
Lot Description Drip Irrigation/Bubblers, Planned Unit Development
Story 2
Foundation Slab
Architectural Style Mediterranean, Spanish
New Construction No
Construction Status Updated/Remodeled
Others
Senior Community No
Tax ID 009617755
Security Features Gated Community
Acceptable Financing Cash, Cash to New Loan, Conventional
Listing Terms Cash, Cash to New Loan, Conventional
Special Listing Condition Standard





