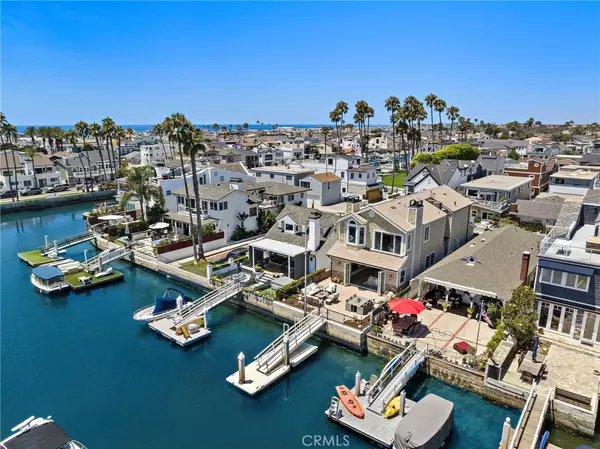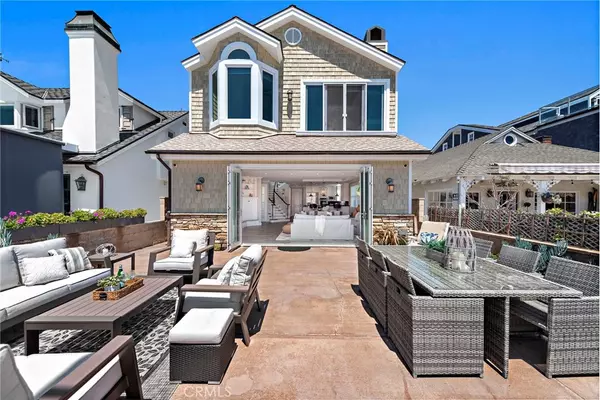OPEN HOUSE
Sat Jan 18, 12:00pm - 3:00pm
Sun Jan 19, 12:00pm - 3:00pm
UPDATED:
01/14/2025 02:20 AM
Key Details
Property Type Single Family Home
Sub Type Single Family Residence
Listing Status Active
Purchase Type For Sale
Square Footage 2,629 sqft
Price per Sqft $2,472
Subdivision Newport Island (Newi)
MLS Listing ID NP24155810
Bedrooms 3
Full Baths 3
Construction Status Turnkey
HOA Y/N No
Year Built 2001
Lot Size 3,001 Sqft
Property Description
Upon entering, you are greeted by 9-foot high ceilings and crown molding that enhance the spacious feel of the home. The open-concept living area features floor-to-ceiling accordion doors off the living room that seamlessly blend indoor and outdoor spaces, leading to a deck right on the bay. Enjoy cozy evenings with fireplaces in both the living room and the primary bedroom.
The chef's kitchen is a dream, equipped with a six-burner stove, newer refrigerator and dishwasher, elegant granite countertops, with walk-in pantry. Recent upgrades include fresh exterior paint and new windows, ensuring a modern and energy-efficient living experience with the added benefit of solar panels.
This 3-bedroom, 3-bathroom home offers generous bay views and a luxury retreat atmosphere year-round. The spacious master suite includes a fireplace and custom built-ins, creating a warm and inviting space to unwind.
Live in one of Orange County's most exclusive areas with the convenience of quick access to the beach, boardwalk, Lido Marina Village, with an array of cafes, restaurants and grocery nearby. Experience island living at its finest, welcome to 402 38th St!
Location
State CA
County Orange
Area N8 - West Newport - Lido
Interior
Interior Features Breakfast Bar, Ceiling Fan(s), Crown Molding, Separate/Formal Dining Room, Granite Counters, High Ceilings, Living Room Deck Attached, Open Floorplan, Pantry, Stone Counters, Recessed Lighting, All Bedrooms Up, Primary Suite, Walk-In Pantry, Walk-In Closet(s)
Heating Central
Cooling Central Air
Fireplaces Type Living Room, Primary Bedroom
Fireplace Yes
Appliance 6 Burner Stove, Dishwasher, Gas Cooktop, Gas Range
Laundry Laundry Room
Exterior
Exterior Feature Boat Slip, Dock
Parking Features Door-Multi, Garage
Garage Spaces 2.0
Garage Description 2.0
Pool None
Community Features Curbs, Gutter(s), Street Lights
Utilities Available Sewer Connected, Water Connected
Waterfront Description Bayfront,Canal Front,Dock Access,Ocean Access
View Y/N Yes
View Bay, Canal, City Lights, Water
Porch Patio
Attached Garage Yes
Total Parking Spaces 2
Private Pool No
Building
Lot Description 0-1 Unit/Acre
Dwelling Type House
Story 2
Entry Level Two
Sewer Public Sewer
Water Public
Architectural Style Cape Cod
Level or Stories Two
New Construction No
Construction Status Turnkey
Schools
School District Newport Mesa Unified
Others
Senior Community No
Tax ID 42307308
Acceptable Financing Cash to New Loan
Listing Terms Cash to New Loan
Special Listing Condition Standard




